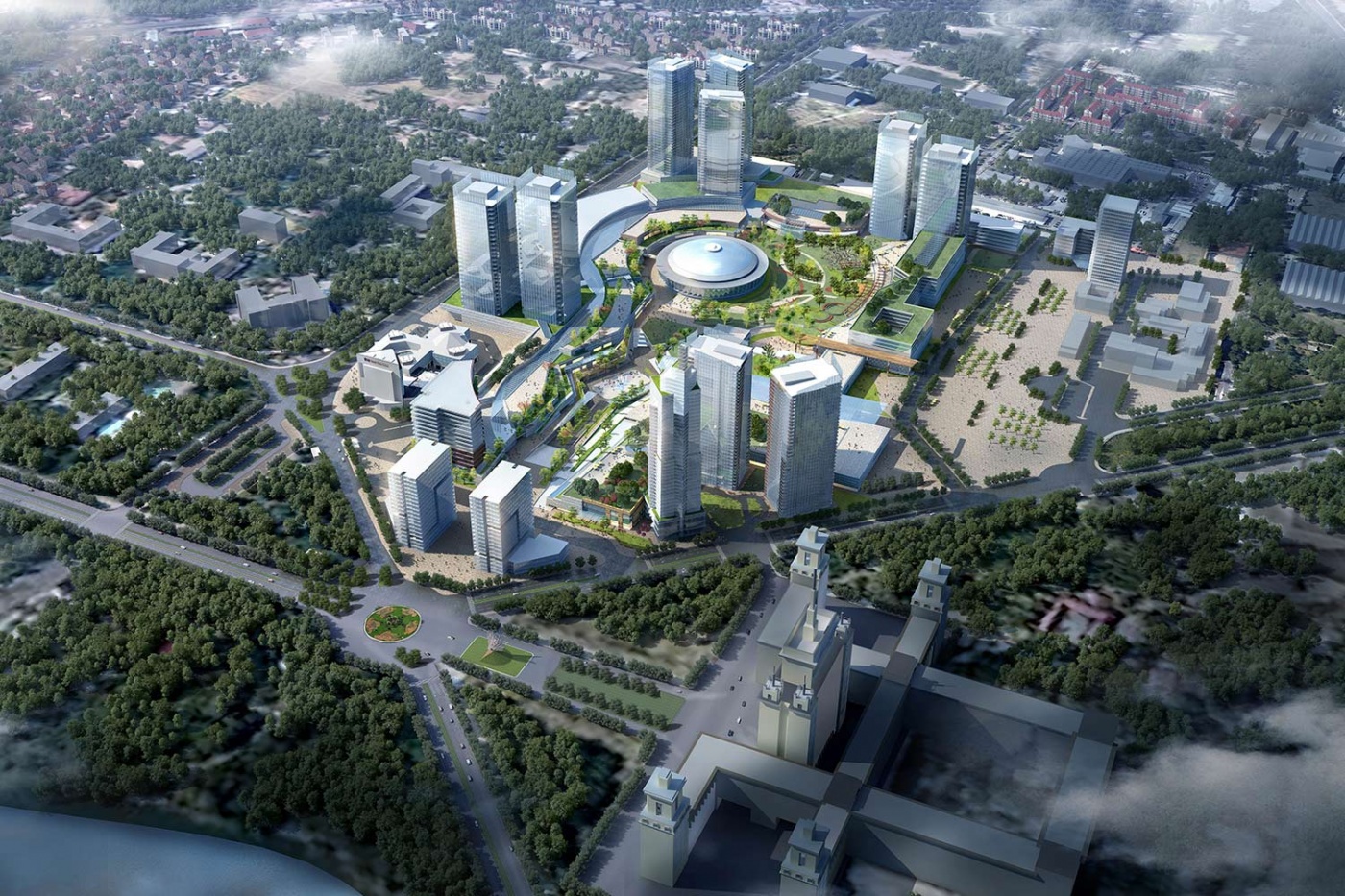Jerde Unveils New Projects With Diverse Architectural Typologies Globally
In addition to its vast portfolio of commercial and hospitality destinations, Jerde has announced the opening, construction and development of new projects around the world that explore mixed-use, urban villages, civic, cultural, and residential design. As evidenced by the wide range of typologies, the iconic and internationally renowned architecture and urban planning studio has expanded its expertise in recent years, taking on projects of varying scale and programs. Design Principals are based in the Los Angeles headquarters and in Singapore, and the firm has additional offices in Shanghai and Hong Kong.
“Though we may be known in some circles for our expertise and deep portfolio in retail design, we have never considered ourselves as being specialists in any one project type,” says CEO Paul Martinkovic. “We’ve always prided ourselves on finding creative design solutions to problems, no matter the typology, and the range of projects we are working on now reflects that.”
Shanghai World Trade Center, Shanghai, China
With its third phase now complete, Shanghai World Trade Center is the new social hub and heart of the community that delivers a vibrant urban village integrated into the pulse of the existing neighbourhood. Jerde’s architectural design is composed of two modern towers rising above a commercial podium of diverse programs and amenities, and a low- rise apartment hotel reminiscent of a wooden box. The ‘new Bund’, sized at 132,000 square meters, offers a dynamic range of dining, entertainment, work and lifestyle destinations all walkable and complementary to its surroundings.
U-Place, Kawagoe, Japan
Recently opened and located near the train station bringing visitors from Tokyo, this civic-oriented vertical village is a conduit to Southern Kawagoe, home to the City’s main performance theatre, civic plaza, and numerous museums. U-Place’s program is anchored by the City’s municipal offices on the third floor, with a hotel on the upper floors, and a porous two-level retail experience at the ground level that plugs seamlessly into the urban fabric of the neighbourhood. The latter includes an intimately-scaled alleyway through the middle of the project that caters to women and connects the old City street to transit and the civic centre.
Maryam Island, Sharjah, UAE
Nestled in the centre of Sharjah overlooking the Arabian Sea, Maryam Island is a 230,000 sqm site master-planned by Jerde and currently under construction. The new site will offer mostly residential apartments complemented by retail outlets, four- and five- star hotels, waterfront food and beverage outlets, a relaxing 900-meter promenade, as well as a ‘souq’ and various facilities such as a spa, a fitness club, a swimming pool, and a children’s play area. Opportunities and offerings are provided for living, vacationing, socializing, conducting business, or simply carrying out the daily communal lifestyle. The island has been envisioned as a tightly packed, low scale environment of interwoven villages. This is the place in Sharjah where all communities can gather to exchange ideas, better understand and celebrate the cultural heritage of The Emirates.
Distrito Armida, Monterrey, Mexico
With views of the iconic mountain skyline of Monterrey, Jerde latest masterplan was developed for Distrito Armida, a district situated in the south-eastern edges of San Pedro Garza Garcia known for its modern office offerings. To support these new offices, a full- spectrum community has been conceived in a space covering 25 hectares. The architectural studio has created a multi-phased mixed-use project design approach to support a fully serviced lifestyle. Phase one incudes an office tower and retail at the south end of the site which is currently under construction and set to open in 2021. Future phases include connection to an adjacent hospital and school, as well as residential towers that will open in a couple of years. Distrito Armida will attract young professionals, families and business owners with a modern outlook and appreciation for urban living.
Qiantan Cultural Center, Shanghai, China
Ushering a new era of community and cultural exchange is Qiantan Cultural Centre, Jerde mixed-use project that builds on the heritage of Shanghai’s Pudong Districts. Currently under construction, the 2,240,000 square foot site includes the design of an urban ribbon that acts as a green belt to introduce nature into the projects and all of its connective elements, integrating the project’s 33-storey office and mid-rise hotel towers, cultural centre and diverse retail offerings with the surrounding neighbourhood. Within walking distance is the Huangpu River, and just upstream, the famed Shanghai Bund. The New Bund 31 will be the epicentre of art, culture, and creativity – a place that people feel naturally drawn to.
Trinity Gardens, Bucharest, Romania
To be developed over 35 hectares, Jerde has created a large-scale integrated mixed-use project masterplan for Trinity Gardens in Bucharest set to combine culture, shopping, entertainment, hotel, offices and residences. The district has been designed to breathe new life into the surrounding community while creating a new landmark within the city and country itself. Adjacent to the tranquil serene Herestrau Park and Lake, Trinity Gardens will be a natural complement that integrates nature into a vibrant and active destination, and a dynamic experiential environment – a new urban paradigm that brings man and nature together. Complemented by a promenade, central plaza, high-end fashion court, a retail arcade and a market hall, each space ensures that locals can bring their own individual spirit to infuse with the visceral and organic energy of the neighbourhood.


