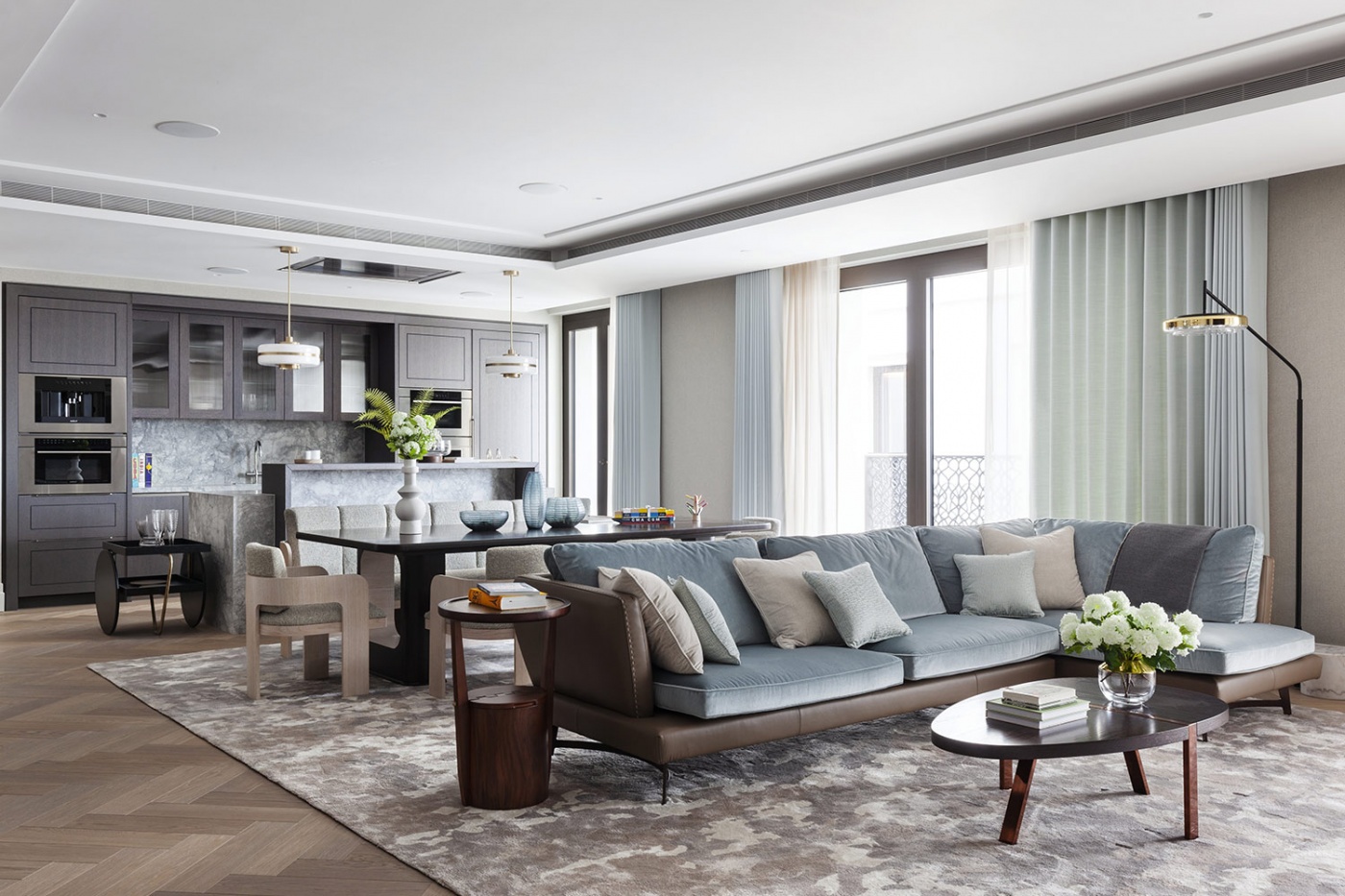This Five-Bedroom Residence at Chelsea Barracks Is the Ultimate Urban Oasis
A stone’s throw from the hustle and bustle of the Kings Road lies Chelsea Barracks, a super-prime new build development from international property developers, Qatari Diar. Spanning across a 12.8-acre site, Chelsea Barracks is an oasis of calm in the heart of Belgravia comprising a collection of residences and townhouses arranged around seven garden squares. Adopting a holistic approach to property development, Chelsea Barracks has employed luxury interior design house, Lawson Robb, to transform a show residence into a home.
Recognised within the industry for their one of a kind approach to each project, Lawson Robb has designed the five-bedroom apartment for a fictitious business-oriented couple with discerning taste. A passion for the arts, travel, cuisine, fashion, finance and knowledge, is seen in this precise yet eclectic interior. The result is a layered, contemporary and sophisticated composition of finishes and textures, creating a tailored environment that acknowledges the heritage of the site, whilst embracing the future of London luxury living.
The residence is named the ‘Singer Suite’ after Norbert Singer, the famous Porsche engineer who became known for an all-encompassing approach to design during his time at Porsche in the early 70s. Lawson Robb has embraced Singer’s belief that “everything is important” in each aspect of the apartment, meaning that every shape, form, bold colour accent and detail is integral to the overall holistic design of the space. Practicality is at the heart of their approach, incorporating the clean lines of carefully selected furniture to define the spaces.
With such an unexpected increase in the amount of time we now spend at home, creating a sanctuary that promotes health and wellness at home is quickly becoming a priority in luxury design. With that in mind, Qatari Diar and Lawson Robb have endeavoured to create a space that can be lived in instinctively, with a luxurious finish that focuses on the happiness, privacy and ultimate comfort of the client.
Situated on the 5th floor, the 6,050 sq. ft residence spans an entire floor of 1 Mulberry Square meaning purchasers will be the sole users of the 5th floor entrance hallway. The design of the floor plate allows for wrap-around floor to ceiling windows which flood the residence with natural light and provide 360° views across London, as well as access to the balconies. Development manager Francesca Sharkey was instrumental in designing a space that ensures each room is both functional and beautiful.
Francesca Sharkey comments: “This five-bedroom home has the virtue of views over every direction of Chelsea Barracks and vibrant leafy London beyond. The challenge we celebrated was configuring the layout to arrange rooms and uses to compliment the best vistas whilst forming a logical sequence of uses to thoughtfully facilitate everyday living. There is a considered hierarchy of spaces in which to welcome guests into the home; be it for business, or exciting social occasions, whilst also providing an oasis of privacy for family members to enjoy. The scale of the home; the 2.8m high ceilings, wide doorways, ample storage and generously proportioned rooms will accommodate the most expansive collection of treasured belongings.”
More than ever, the future of luxury living will focus on mental and physical well-being through impeccable design, as is featured in Lawson Robb’s design of this apartment. The use of earthy tones, including petrol blue, burgundy and bronze, along with a bespoke woody scent throughout the residence, create a serene and calm environment. This colour palette combined with custom-built joinery, modern pendant lighting and abstract rugs, pays homage to British and European mid-century design and the retro-modern features of vintage Porsche cars. The formal dining room contains a bespoke rug beneath the hexagonal table, which is inlaid with bronze-tinted coloured glass to allow guests to view the rug as a piece of art while sitting at the table. Predicting an increase in the desire to entertain at home, Lawson Robb has created an informal, multi-functional kitchen living space at the heart of the apartment for informal dinner parties, games nights or day to day lounging, for which the Concierge team at Chelsea Barracks are on hand to service if required.
Elsewhere, the residence comprises a further living space, study, back of house service kitchen and five en-suite bedrooms, including a principal bedroom suite with his and her dressing rooms. This is in addition to staff accommodation, providing a strong example of how the existing base build by Hirsch Bedner Associates can be personalised and further enhanced after purchase. Beautiful English herringbone and marble flooring runs throughout the property, whilst the high specification bespoke kitchens are fitted with Sub-Zero and Wolf and Gaggenau appliances.
Not limited to superior levels of craftsmanship, residents at Chelsea Barracks have exclusive access to The Garrison Club—a range of services and amenities that rival those of the world’s leading five-star hotels. This includes a 12,768 square foot private spa, 20-metre swimming pool, fitness centre, private training studio, steam room, sauna and treatment rooms, tepidarium, business suite, 16-seat cinema, resident lounge, board rooms, private function room and a games room, in addition to lifestyle services, facilitated by a 24-hour concierge.
Chelsea Barracks is located in Belgravia, just 30 minutes from London Heathrow Airport, a seven-minute walk from Sloane Square underground station and walking distance from some of London’s most esteemed schools.
A five-bedroom residence at Chelsea Barracks is currently priced at £33.5m.
Image Credit: Alexander James


